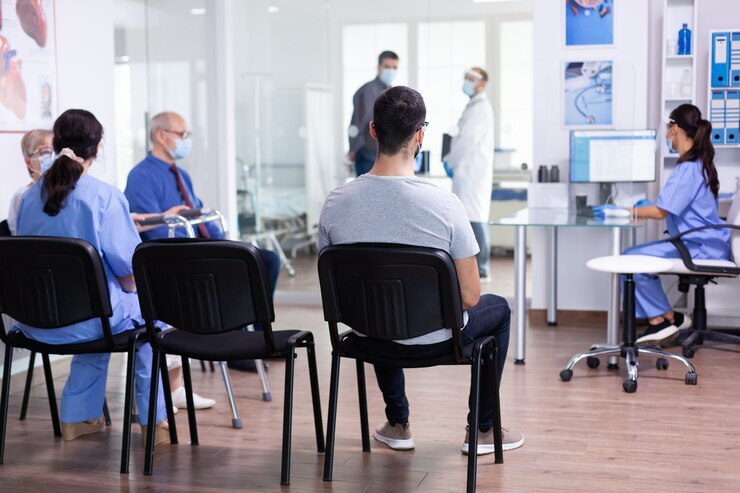Laboratory Design & Buildout
Design With Optimal Workflow & Maximum Efficiency
We collaborate with your contractors and instrument manufacturers to create a laboratory design that enhances workflow and maximizes efficiency. Every aspect of your laboratory design and construction is carefully considered to ensure your satisfaction throughout the entire process. Our extensive network of industry professionals guarantees that you’ll receive competitive pricing for your laboratory planning and design.



How Our Laboratory Design Services Can Help:
Establish criteria for site acquisition based on your laboratory’s test menu, throughput, and growth projections. Assess floor plans for compatibility before committing to a lease. Develop a clinical laboratory layout using lean efficiency practices to strategically position equipment, refrigerators, freezers, centrifuges, hand and eye-wash stations, benches, tables, sinks, auxiliary equipment, etc. Provide recommendations for appropriate placement of electrical, plumbing, interfaces, HVAC, and ventilation hoods to ensure compliance with manufacturer guidelines and all relevant local, state, and federal regulations in your laboratory design.

